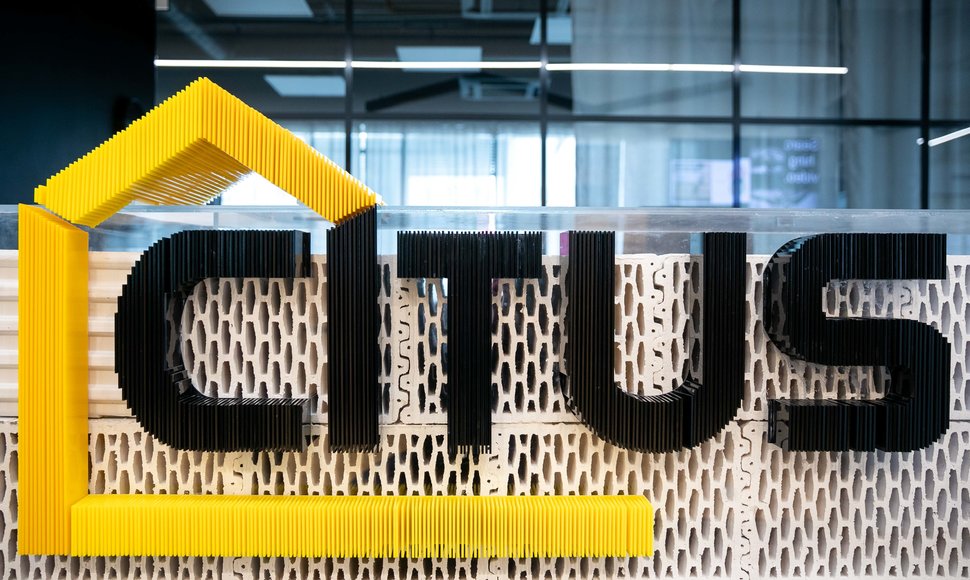The project will be built in a territory of 1.81 hectares, with its combined floor area reaching almost 35 thousand square metres. The combined investment will be the largest project managed by the company in its history, exceeding 51 million euros.
Some 25 thousand square metres of the project will contain residential spaces, with a planned 500 apartments. Another 10 thousand square metres will be dedicated to two administrative purpose business centres. In addition, there is to be a particular focus on public spaces and recreational solutions, which is something the team at Citus is currently working on.
The project is due to be developed in six stages, with residential buildings due to be built in four stages and the administrative purpose ones in a further two. The construction work for the first two parts of the project is planned to launch in the second half of 2022.
Based on the requirement to announce architectural tenders for projects of this size in Vilnius, Citus will invite the most recognised and most experienced architect teams for a selection process in the near future. The winner is to be selected by the end of the year.
“We view the aim of the capital’s municipality to ensure architectural quality and urbanistic harmony favourably, particularly in a location such as the intersection of Verkiai and Žirmūnai. Numerous attractive territories are opening up here, having previously been “occupied” by technical and industrial purpose facilities. The location is close to the city centre and Central Business District, while on the other side, it borders the Verkiai eldership, which runs along the Neris riverside and which is an important part of Vilnius’s natural structure, as well as being one of the greenest parts of the city. In the Northern Town and Šnipiškės, the urban environment is fairly mature and infrastructure has reached high development levels here, so we aim to ensure high added value solutions for the city and its residents in our project’s location— solutions which are hardly imaginable without a professional and sustainable perspective on architecture. So far, numerous creative tasks remain, but we believe in the success of the future tender and beyond, and once we have formed the project’s full concept, we aim to introduce the vision publicly,” the CEO of Citus, Mantas Galdikas, says.
According to the head of Citus, the company is confident in the project’s success because visible changes form a firm basis for it – the ongoing nearby conversion projects, the massive entertainment and leisure centres of gravity formed in the Northern Town and Ozas park, as well as excellent transit infrastructure. The newly opening territories are an excellent opportunity to offer residents new and high-quality homes in their favourite areas.
According to data from Citus analysts, over eight months of this year, 5,897 apartments and terraced houses were reserved in Vilnius, while the stock (the number of apartments and terraced houses on sale) shrank from 4,877 to 3,926 homes over the same period. Considering the average pace of this year’s sales, this number could be exhausted within less than half a year – around 5.3 months.
Numbers and facts
- Site address – Kareivių street 5, Vilnius;
- Plot land area – 181.34 ares;
- Expected investment – around 51.3 million euros;
- Planned purposes: residential, administrative, retail, service;
- Planned floor area:
- Combined – 34.9 thousand square metres,
- Residential apartment buildings – 24.9 thousand square metres, including 2.8 thousand square metres of commercial premises,
- Administrative purpose buildings – 10 thousand square metres;
- Planned construction schedule: construction launch – QII-III 2022, end - QI 2027; 6 stages.












