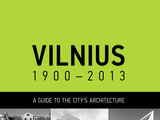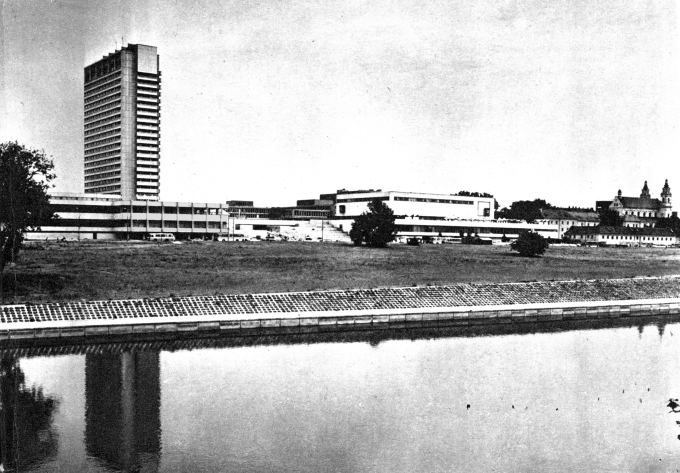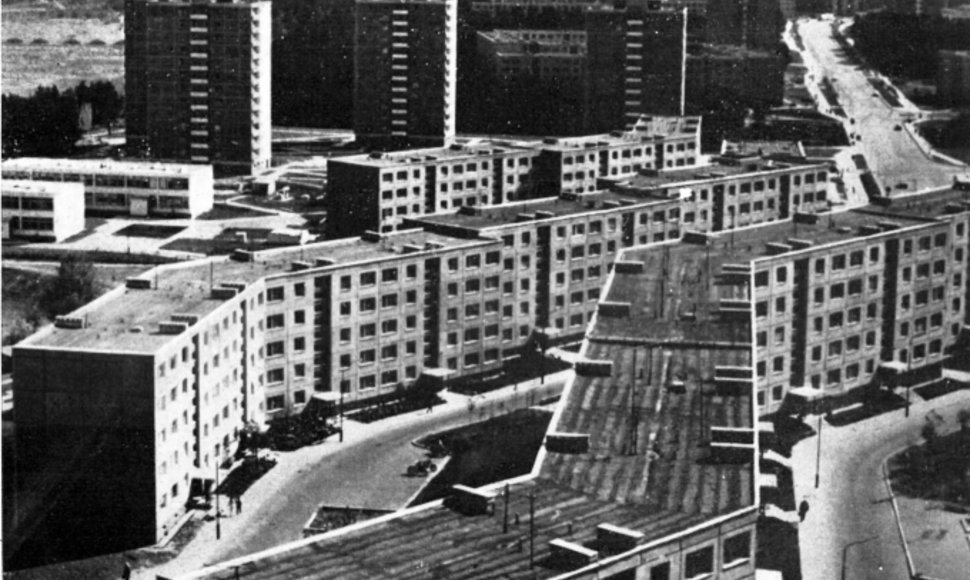 |
| Book cover |
The following is an extract from the English-language publication Vilnius 1900–2013. A Guide to the City's Architecture. The first two parts of the article can be accessed here and here.
At the dawn of the 20th century, the elegant Central European Sezession style was still in vogue. Architecture later progressed to the stripped-down interwar Modernism of the 1920s and 1930s, and after the Second World War it ventured into the controversial Soviet-imposed Neoclassicism. After ‘totalitarian’ architecture was officially condemned in the mid-1950s, postwar Modernism flourished, particularly in the new residential districts that were built to house the city’s growing population. At the end of the Soviet period, Late Modernism saw a large number of public buildings appear around the city centre.
With the reestablishment of independence in 1990, and with the consequent changes that took place in the economy and in society, Vilnius experienced yet another wave of urbanisation. Private houses were built again, filling the city to the limits, and a spectacular steel and glass city centre took shape on the right bank of the River Neris.
www.facebook.com/VilniusArchitectureGuide
The Second Wave of Urbanisation (1955 to 1990). The Socialist Utopia
Wars had a major impact on Vilnius’ urbanistic development. It was badly damaged in the Second World War. When Lithuania became a part of the Soviet Union, postwar Vilnius was rebuilt and developed according to principles of Soviet urbanistics.
The prevailing social order, having eliminated traditional forms of city property, had a huge effect on the city’s further urbanistic development and its cityscape. Later it was developed according to a general plan, developed in 1953 by the architect Vladislav Mikuchian. According to this plan, both the city and, at the time even more importantly, its industry, were rebuilt and reshaped.
Also, from 1959, a reconstruction project for the Old Town took place (by K. Šešelgis, S. Lasavickas and J. Šeibokas). This made significant changes to the badly damaged but not entirely destroyed historical nucleus of the city. It is difficult to assess these changes dispassionately today. (A glance at photographs of the Old Town by J. Bułhak and S. Fleury immediately reveals what was lost during the war and afterwards.)
But it has to be noted that this planning set the principal guidelines for the city’s development (from the postwar period to the next wave of urbanisation, which came nearly half a century later).
In rebuilding Vilnius after the war, industry was also developed. More of its residents were working class, and the housing stock was increased. After 1955, the construction of apartment blocks was industrialised, and after 1964 it was completely typified.
The Žirmūnai residential area was begun in 1968. According to the general plan of 1967 (by K. Bučas and V. Balčiūnas), Vilnius was extended to the northwest. First the Lazdynai residential area (planned in 1962, and built between 1963 and 1973, by V. Brėdikis, V.E. Čekanauskas and others) appeared, then the Karoliniškės, Viršuliškės, Šeškinė and Baltupiai areas. Residential areas at this time (especially the earlier ones) have a rather particular structure, with some characteristics of the then prevalent architecture of Functionalism.
Under this (Soviet) model of development, Vilnius became a concrete symbol of the socialist reality and well-being, which became famous all over the Soviet Union. Thus a dual image came about: a historic university town with a unique and large but rather shabby old town, and another new concrete or ‘outer’ city with a television tower, and many public spaces and green plots (even though it was only partly a realisation of the socialist utopia).
It is worth noting that the centre of the city was developed too. Administrative, commercial and sports complexes were built on the right bank of the Neris. This created glaring architectural contrasts with the traditional development of the city, like the relationship between the Soviet heritage on the right bank of the Neris that survives to this day and the historical architectural heritage. These contrasts were typical of the period, and were often created on purpose.
 |
| Vilnius 1900–2013. A Guide to the City's Architecture/Right bank of the river Neris, 1983 |
Later, as mass residential building developed, and the number of residents quickly grew, more residential areas were built: Fabijoniškės, Justiniškės and Pašilaičiai. Their composition is denser, and the use of the space is much more practical. Even though the architecture is uniform, it more or less fits the present situation and creates a unique living environment.
It has to be admitted that this architecture of ‘outer’ Vilnius, like the ‘outer’ city itself, developed according to socialist conditions and principles. It was not entirely typical: even though it was uniform, in many cases it was unique (some projects are examples of architecture and urbanistics that have never been seen elsewhere). But it also has to be admitted that the plan made ‘outer’ Vilnius similar to other ‘dormitory areas’ of cities of the socialist bloc. Only the preserved historical nucleus makes it unique.
As the city and the population quickly grew, the socialist-era residential areas, suburbs with public centres, became more and more prominent.
(to be continued)












