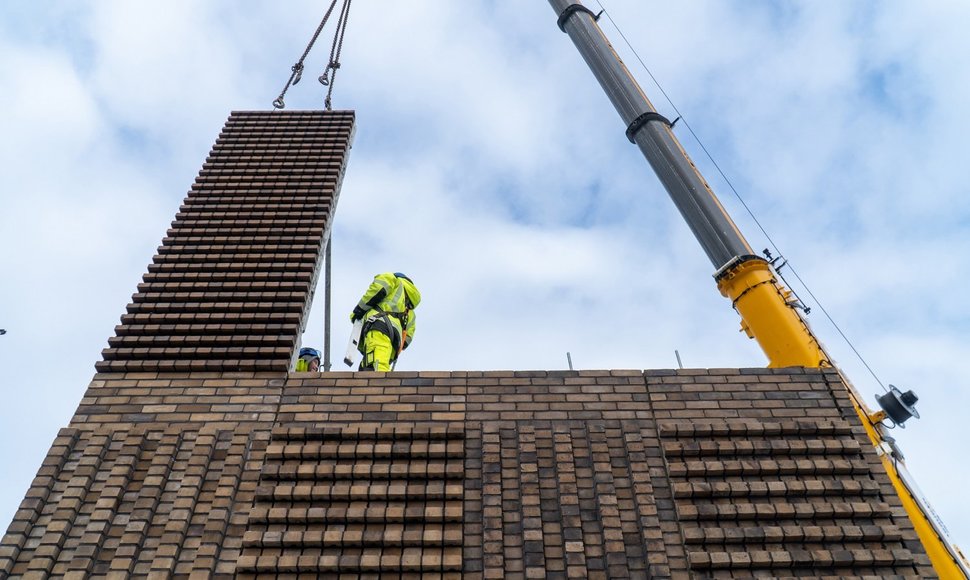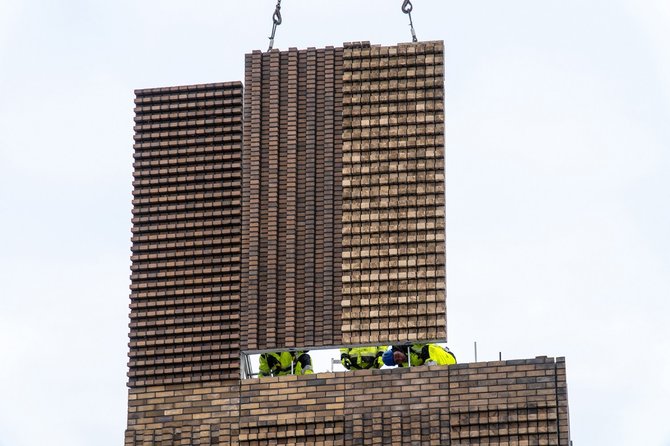During the construction of the 35-thousand square-metre complex for the tech community, new-generation precast concrete façades will be installed which will grant the buildings a unique look, and will also ensure their energy efficiency and durability.
Based on the design, the advanced precast concrete elements will comprise around 60-70 per cent of the façade space for the four-building campus. The façade elements with the brick finish, as well as 3D elements, will be completed entirely at the factory, only needing to be assembled at the construction site. This will shorten construction time and will make more rational use of resources. The company INHUS is responsible for the design, manufacture and assembly of the exclusive façades.
“When choosing a building’s look, we increasingly turn to precast concrete façade solutions. This material allows us to ensure the building’s durability and compliance with the highest energy efficiency requirements, as well as to grant the building a unique look. Such façades are excellent at heat retention within the building during winter, and prevent it from heating up quickly in summer,” Says Tadas Raškauskas, a representative for INHUS.
“This reduces the total building energy consumption and environmental footprint, and this type of façade requires only minimal maintenance and is long-lasting, which is crucial when maintaining the building. This is sustainable building construction, in line with the newest construction trends,” he explained further.
On several façades, brick decorations will be used to form a spatial pattern granting the façade a unique quality and helping to incorporate the buildings into the overall urbanistic context of Naujamiestis in an ingenious way.
Construction of the Cyber City tech campus is due to conclude in the 2-hectare territory by Q2 2022.
“Rising up instead of legendary Sparta, Cyber City is an exceptionally large scale project where today, we see a meeting of history and modern technologies. We ensure smooth work here by operating based on intelligent construction principles, and we apply them by combining human competencies with unique IT solutions and a project management system,” says the director of Veikmės Statyba, Mantas Bagdonavičius.
The project is managed by UAB Contestus, and is one of the largest recent conversions in Vilnius. It will comprise of four buildings, containing office, co-working and commercial premises, and landscaping work, as well as recreational spaces, will be established on the complex’s site. The former factory’s chimney is to remain on the territory as an accent of the project.
The company Tesonet, one of the main tenants for the project, plans to settle 1,500 of its employees on the campus, and there are plans to bring together other tech businesses here making the complex one of the main tech community centres in the capital. More than 50 million euros are to be invested in the project.
This article was edited by expert copywriter and proofreader Vicki Leigh. Find out more about her professional writing and editing services at twoflowercactuscreative.com













