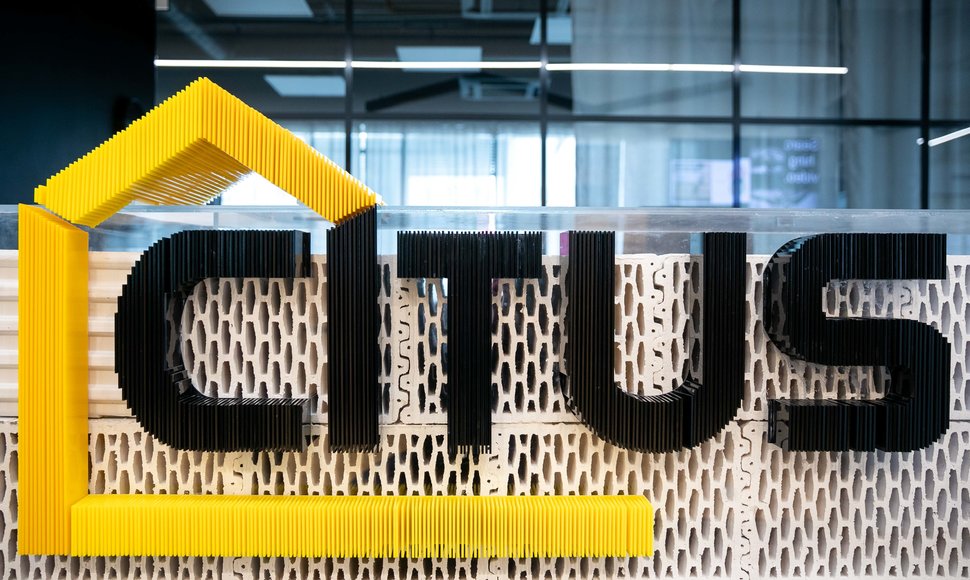“With the city growing intensively and the demand for homes remaining at a high level, both the city municipality and all city residents retain an interest in the supply of homes not declining – a sufficient “reserve” prevents the housing prices from rising rapidly. We are therefore pleased that the issuing of a building permit went smoothly, and we can start work as planned – in the first quarter. Šnipiškės is a fast-developing district so, not surprisingly, the interest in this project was huge. However, not having a building permit meant that we had to slightly “withhold” the sales. We now see that everything is going as planned. This is a good sign both for the current and the future residents of Link Ten,” Citus CEO Mantas Galdikas says.
Of the 114 apartments on offer at Link Ten, 46 or around 40% have already been reserved. The head of Citus emphasises that in a “hot” housing market, which is what is currently being witnessed in Vilnius, a developer’s reliability – the guarantee that the project will be completed successfully – is crucial. For this reason, a financial partner will be sought for the project whose participation will increase the project’s reliability.
“Today, no one in Vilnius would be surprised by the widely-used practice of apartments being sold in buildings that have yet to be completed. However, inexperienced players also appear on the market and they are not always able to ensure a project’s completion. This reduces confidence in the entire market. We have sufficient financial resources to complete all our projects independently, at the level of our business group. This is a step to showcase how confidently we take on commitments – not only in terms of our clients who have reservations for these apartments, but also in terms of our financial partners,” says M. Galdikas.
Two A+ energy efficiency class, 5 and 6-storey buildings of Link Ten, which were designed by 2 Bricks | Architects, will offer the choice of 1-4 room apartments sized between 28 and 88 square metres. The apartments on the first floor are offered with private yards, while the ones on the top floors will come with spacious terraces.
The project will also include commercial premises. There are plans for 120 parking spaces (seven at ground level and 113 in an underground lot), as well as 45 bike storage spaces.
Link Ten is targeted at young, proactive and dynamic individuals who seek a comfortable home near the CBD area of the city and projects, which speak to them in their own language. Thus, Link Ten’s communication will be notable for its youthfulness. Citus is continuing the tradition of unique visualisation of their projects and Link Ten is no exception. The name is made up of Linkmenų and Utenos streets, with the buildings being located at their intersection, while the project’s logo will represent the intersection itself.
The residents of Link Ten will be offered elegantly-designed, high quality outdoor space, where they will be able to rest and work. All the equipment in the yard will be tailor-made for the project and while they will also be appealing to children, the spaces will look more like the contemporary Google or Apple employee areas. There are plans for an amphitheatre, hammocks and nets, hanging chairs, a 6-metre long slide and pavilions with power sockets for laptops and other equipment. It will be possible to completely escape work at the nearly-completed Neris Old River Valley Park (https://citify.eu/neries-senvages-slenis/).
Numbers and facts
- Project address – Linkmenų g. 19, Vilnius;
- Investment – around 9 million euro;
- Combined area for sale – around 5,512 square metres (residential space) and 378 square metres (commercial premises);
- Buildings: 2 buildings, 5 and 6 storeys each, A+ class energy efficiency; built within a single stage;
- Designed by 2 Bricks | Architects, construction management to be handled by Citus Construction;
- Number of apartments – 114;
- Room numbers and apartment sizes: 1-4 rooms, 27.75-87.91 square metres;
- Apartment prices – from 2,250 to 2,700 euro per square metre (apartments with terraces – starting at 3,200 square metres);
- Commercial premise number and space: 9 units, from 27.6 to 56.5 square metres;
- Commercial premise pricing – starting at 2,400 euro per square metre;
- Planned number of parking spaces – 120 (7 aboveground, 113 underground);
- Other solutions: 6-31 square metre yards for first-floor residents, 14-66 square metre terraces for top floor residents, 45 bicycle storage spaces;
- Planned construction dates: construction starting in Q1 2021, construction completion (80% completion registered) – Q1 2022.
- Read more: https://link-ten.lt/.












